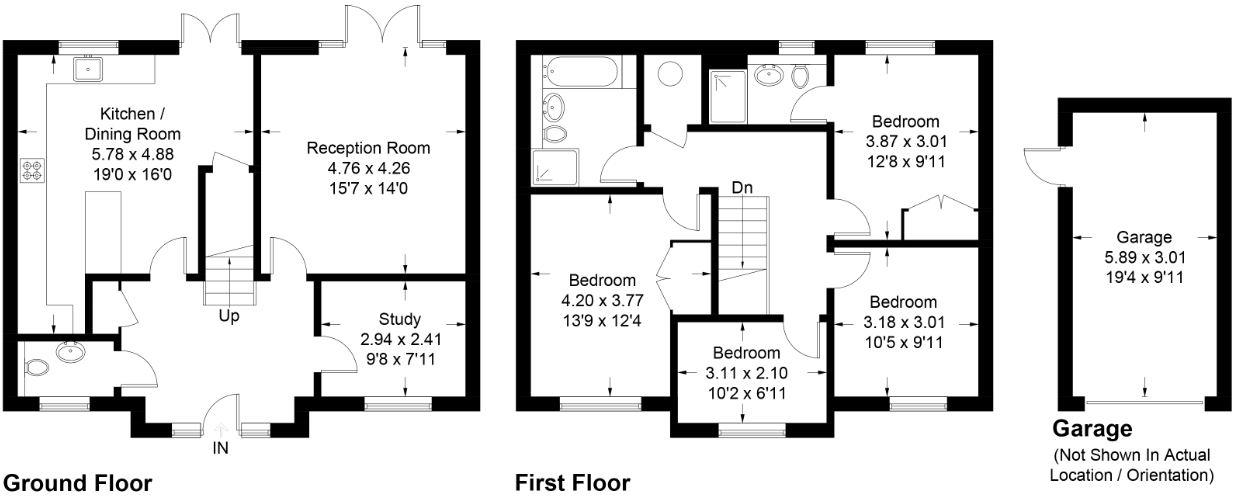DESCRIPTION
This immaculate detached home is approximately twelve months old and presented to a high standard. The well planned accommodation comprises a generous entrance hall, cloakroom, sitting room, study/dining room and a kitchen/family room. The first floor offers a master bedroom with en-suite and built in wardrobes, guest bedroom with built in wardrobes, two further well-proportioned bedrooms and a luxurious bathroom/shower room. Externally, this stunning home is situated in a small and exclusive gated community, to the front of the property there is an open plan garden and a private drive which leads to the garage. The rear garden enjoys a sunny southerly aspect incorporating sweeping lawn and paved area all enclosed by 6ft fencing. The aforementioned garage is located to the side of the property. Additional on site visitor car parking spaces. No onwards chain. Backing onto Aston Clinton Park and located within walking distance of amenities including a post office, the highly regarded Aston Clinton Junior School and within the Grammar School Catchment.
SITUATION
Aston Clinton is a peaceful Village to come to and with great transport links to surrounding towns and London including train services from Tring to Euston from 36 minutes, the daily commute doesn't have to be a grind. Village life offers a busy calendar of social events helping raise funds for the local school. The village also boasts a choice of public houses and places to eat along with several coffee shops, perfect for a light lunch or sweet treat. Aston Clinton has a well-regarded Primary School which was rated Good' in a recent Ofsted report. For older children there is a choice of Grammar Schools in both Aylesbury and Tring. Independent schools are located in Berkhamsted and Tring including Tring Park School for the Performing Arts.
LOCAL AUTHORITY
Aylesbury Vale District Council
VIEWING
By appointment with Cesare & Co, 48 High Street, Tring, Hertfordshire, HP23 5AG.
IMPORTANT NOTICE
Although these particulars, together with any photographs and/or any floor plans, are intended to give a fair description of the property, they do not constitute any offer or any part of a Contract. The Vendors, his Agents, Cesare & Co and persons in the employment do not give any warranty whatever in relation to this property. All measurements are approximate. Any appliances and/or services mentioned within these particulars have not been tested or verified by the Agent. All negotiations should be conducted through Cesare & Co.
Council Tax
Dacorum Borough Council, Unknown
Notice
Please note we have not tested any apparatus, fixtures, fittings, or services. Purchasers must undertake their own investigation into the working order of these items. All measurements are approximate and photographs provided for guidance only.

| Utility |
Supply Type |
| Electric |
Mains Supply |
| Gas |
None |
| Water |
Mains Supply |
| Sewerage |
None |
| Broadband |
None |
| Telephone |
None |
| Other Items |
Description |
| Heating |
Not Specified |
| Garden/Outside Space |
No |
| Parking |
No |
| Garage |
No |
| Broadband Coverage |
Highest Available Download Speed |
Highest Available Upload Speed |
| Standard |
Unknown |
Unknown |
| Superfast |
Unknown |
Unknown |
| Ultrafast |
Unknown |
Unknown |
| Mobile Coverage |
Indoor Voice |
Indoor Data |
Outdoor Voice |
Outdoor Data |
| EE |
Unknown |
Unknown |
Unknown |
Unknown |
| Three |
Unknown |
Unknown |
Unknown |
Unknown |
| O2 |
Unknown |
Unknown |
Unknown |
Unknown |
| Vodafone |
Unknown |
Unknown |
Unknown |
Unknown |
Broadband and Mobile coverage information supplied by Ofcom.