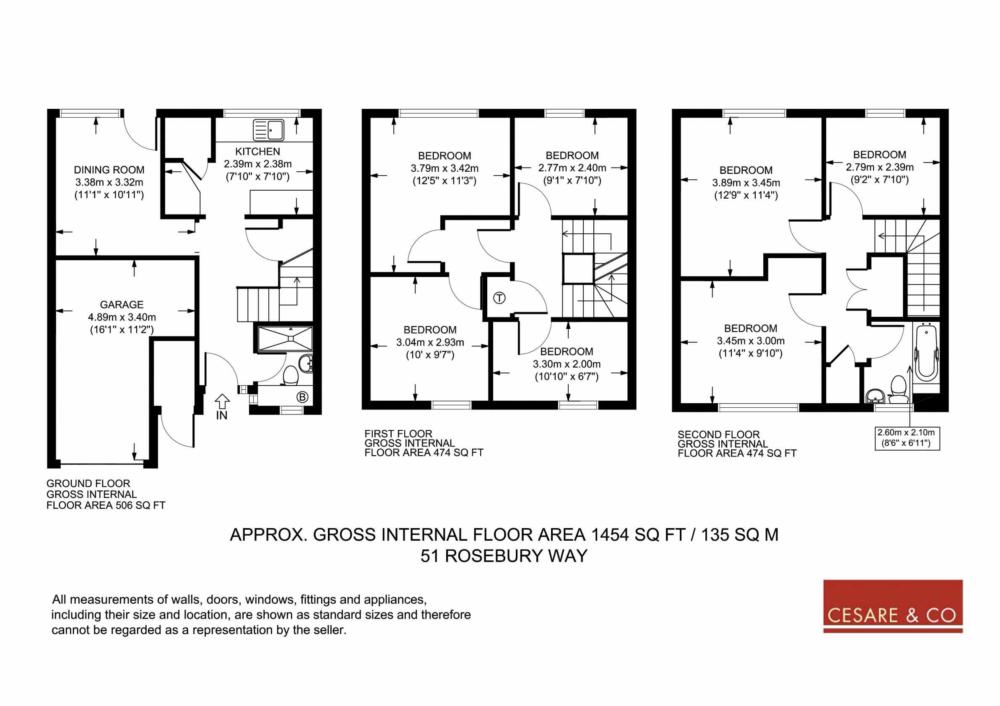- Approaching 1500 square feet of internal accommodation
- Flexible and spacious accommodation set over three floors
- Integral single garage
- Off road parking
- Enclosed rear garden
- An exciting opportunity to modernise
- Two bathrooms
- An investment opportunity - early viewing recommended
A six/seven bedroom mid terrace family town house, with an integral garage and driveway parking, within easy reach of Tring town centre and all local amenities.
DESCRIPTION
This fabulous town house offers lots of 'family size' accommodation over three floors. Conveniently located for local shops and green space, as well as the highly regarded schools, this substantial Freehold property has great potential to create a stunning family home. Outside not only is there access to a single garage (which could be converted subject to required consents), but also parking for two vehicles and an enclosed rear garden, ideal for entertaining and summer fun. Early viewing is advised.
GENERAL
LOCAL AUTHORITY
Dacorum Borough Council.
SERVICES
We are advised that all mains services are connected.
MORTGAGE ADVICE FROM INDEPENDENT MORTGAGE ADVISERS
We offer Independent Mortgage Advice for all our Clients.
For Free, no obligation quote please enquire for further details.
VIEWING
By appointment with Cesare & Co, 48 High Street, Tring, Hertfordshire, HP23 5AG.
IMPORTANT NOTICE
Although these particulars, together with any photographs and/or any floor plans, are intended to give a fair description of the property, they do not constitute any offer or any part of a Contract. The Vendors, his Agents, Cesare & Co and persons in their employment do not give any warranty whatever in relation to this property. All measurements are approximate. Any appliances and/or services mentioned within these particulars have not been tested or verified by the Agent. All negotiations should be conducted through Cesare & Co.
Council Tax
Dacorum Borough Council, Band D
Notice
Please note we have not tested any apparatus, fixtures, fittings, or services. Purchasers must undertake their own investigation into the working order of these items. All measurements are approximate and photographs provided for guidance only.

| Utility |
Supply Type |
| Electric |
Mains Supply |
| Gas |
Mains Supply |
| Water |
Mains Supply |
| Sewerage |
Mains Supply |
| Broadband |
Unknown |
| Telephone |
Unknown |
| Other Items |
Description |
| Heating |
Not Specified |
| Garden/Outside Space |
Yes |
| Parking |
No |
| Garage |
No |
| Broadband Coverage |
Highest Available Download Speed |
Highest Available Upload Speed |
| Standard |
13 Mbps |
1 Mbps |
| Superfast |
47 Mbps |
8 Mbps |
| Ultrafast |
1000 Mbps |
100 Mbps |
| Mobile Coverage |
Indoor Voice |
Indoor Data |
Outdoor Voice |
Outdoor Data |
| EE |
Likely |
Likely |
Enhanced |
Enhanced |
| Three |
Likely |
Likely |
Enhanced |
Enhanced |
| O2 |
Likely |
Likely |
Enhanced |
Enhanced |
| Vodafone |
Likely |
Likely |
Enhanced |
Enhanced |
Broadband and Mobile coverage information supplied by Ofcom.